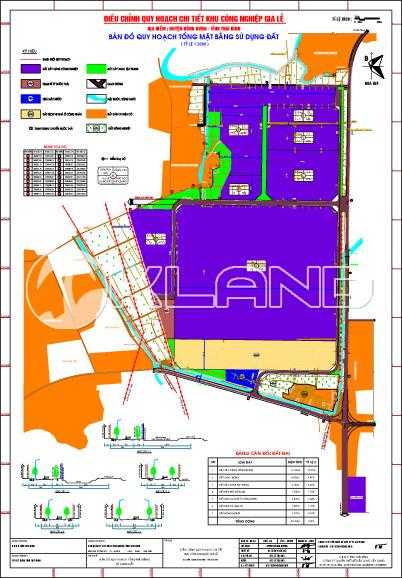OVERVIEW
Gia Le Industrial Park with an area of nearly 85 hectares is located in five communes: Dong Xuan, Dong Duong, Dong Quang (Dong Hung district), Dong Tho town and Dong My (Thai Binh city). It is situated approximately 6 km from the city center, adjacent to National Highway 10, and has minimal environmental impact. - Area: 84,7 hectares
- Detailed plan boundary scope
Gia Le Industrial Park is planned to be located west of National Highway 10, within the administrative boundaries of five communes: Dong Xuan, Dong Duong (Dong Hung district), Dong Tho and Dong My (Thai Binh city).
Gia Le Industrial Park is situated approximately 6 km from Thai Binh city center.
North: Adjacent to hamlet 3, Dong Xuan commune.
South: Adjacent to the road from Gia Le intersection to Đong Duong commune.
East: Adjacent to National Highway 10.
West: Adjacent to To Hieu hamlet, Dong Quang commune, and agricultural land of Dong Duong commune.
- In terms of nature: The site is a multi-sector industrial park with minimal environmental impact.
- Manufacturing industries include: mechanism, electronics, consumer goods production, export and some other industries.
GEOGRAPHIC LOCATION
Located on the west side of National Highway 10, in the administrative boundaries of 5 communes: Dong Xuan, Dong Duong, Dong Quang (Dong Hung district), Dong Tho, Dong My (Thai Binh city).
Distance to the nearest major city: About 100 km from Hanoi.
Distance to the provincial center: About 5 km from Thai Binh city.
Distance to the nearest airport: About 70 km from Cat Bi airport.
Distance to the nearest railway station: 20 km from Nam Dinh railway station.
Distance to the nearest seaport: About 100 km from Hanoi city.
INFRASTRUCTURE
Ground leveling and stormwater drainage planning
- Leveling
Average National Highway 10 core level: +2.75m.
Average current core level of the planning area (cultivated fields) is: +1.2m.
Average core level of roads in industrial parks is: +2.6m.
Average design and leveling level (excluding hard structures) is: +2.3m.
- Rainwater drainage system
The drainage direction is from North to South, flowing to existing drainage rivers.
Drainage lines are built under the sidewalk with a network of open ditches made of bricks, covered with woven panels.
Transportation system
The industrial park frontage road is constructed adjacent to National Highway 10 and is connected to the northern residential road. It has a carriageway width of 8 meters, a 4-meter-wide sidewalk on the west side (adjacent to factory land), and a 5-meter-wide green space strip on the east side for tree planting.
Road No. 1 is the main axis road of the industrial park, perpendicular to National Highway 10, with a width of 22m; roadway 14m; sidewalks on each side 4m (4+14+4).
Road No. 2 runs along the middle of the industrial park from North to South with a width of 18.5m; roadway 10.5m, sidewalks on each side 4m (4+10.5+4).
Road No. 3 connects from Road No. 1 to the West, Road No. 4 is parallel to Road No. 2 and Road No. 5 to the South of the industrial park with a width of 16m, roadway of 8m, sidewalk on each side of 4m (4+8+4).
Under the sidewalk in the industrial park is a technical infrastructure system, the sidewalk is planted with trees.
The access road to To Hieu hamlet will be relocated northward, outside the industrial park. This road will have a total width of 9 meters, with a 5-meter-wide carriageway and 2-meter-wide shoulders on each side.
Power supply
The power supply for the industrial park is sourced from the 35KV power grid, located to the east of the frontage road, adjacent to National Highway 10.
Alternative routes serving the industrial park are built along internal traffic routes.
Industrial park lighting uses high pressure mercury lamps.
Water supply
Water supply for Gia Le Industrial Park is taken from Hoang Dieu water plant.
The water supply network is organized as a closed loop network combined with reasonable arrangement of fire hydrants.
Wastewater treatment and environmental sanitation system
The industrial and domestic wastewater drainage system is managed through underground pipelines ranging from Ø300 to Ø500, constructed beneath the sidewalks. The wastewater is directed to the central wastewater treatment plant of the industrial park before being discharged into the area"s main drainage channel.
Wastewater from each factory must undergo on-site treatment to meet Category C standards according to TCVN 5945-1995 before being discharged into the industrial park"s central drainage system.
Solid waste must be classified locally in each factory and brought to the waste transfer yard in the industrial park and then transferred to the city"s waste treatment plant.
Trees isolated from residential areas are planted with wide-canopy trees, year-round green leaves and the ability to withstand strong storms.
INVESTMENT COSTS
Investment fees: According to the unit price of the Management Board
Electricity price: According to EVN
Water price: According to state price
Wastewater treatment fee: Contact the industrial park directly
Solid waste treatment fee: Contact the industrial park directly
INVESTMENT INCENTIVES
Corporate income tax incentives: According to state regulations
Ưu đãi thuế nhập khẩu: Theo quy định nhà nước
VAT incentives: According to state regulations
VIEW MORE FULL INFORMATION DETAIL

